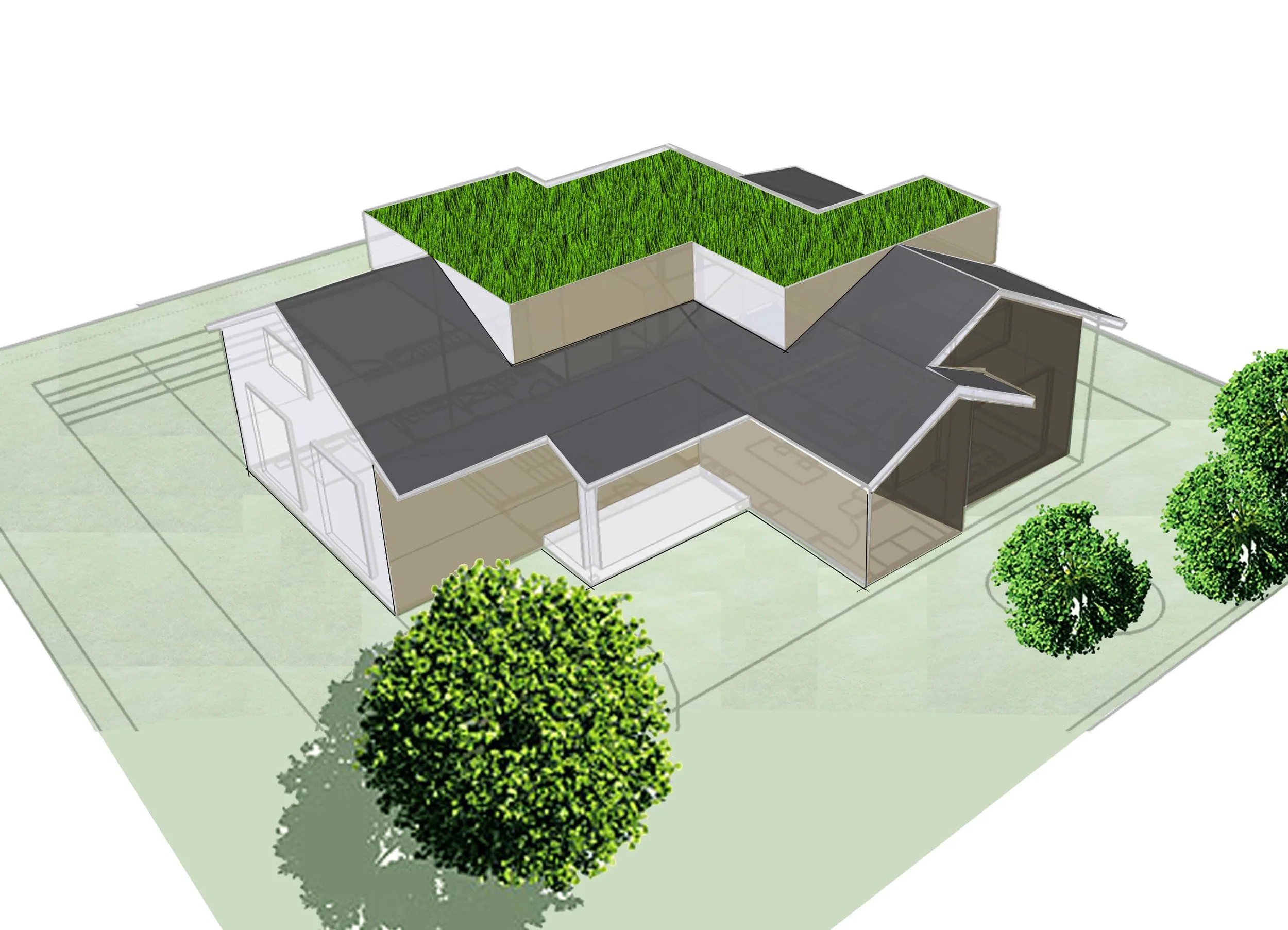Green Roof Bungalow
This ground-up, new construction house posed two problems that were solved with architectural means. First, the owner purchased a corner lot in a very social community and wanted to find a balance between addressing the two street fronts as well as a private backyard oasis. The architectural solution took the form of two squares that linked together. Each square addressed their public street fronts with windows and an entry “front” porch where the two forms overlapped in the center. This layout created a natural barrier to the backyard which had an even larger deck, shielded from the street by the house itself.
The second concern was how to make the partial second floor that was built under shed dormers not overheat in the summer. The traditional Gable roof design does well in hot climates like Atlanta because it allows the hot air to rise up through the attic. When building a shed dormer, there is no attic buffer between the living space and the roof. The architectural solution was to put a green roof on the shed dormers which would not only cut down on water runoff and pollutants, but most importantly would add extra insulating qualities to the interior space below.


